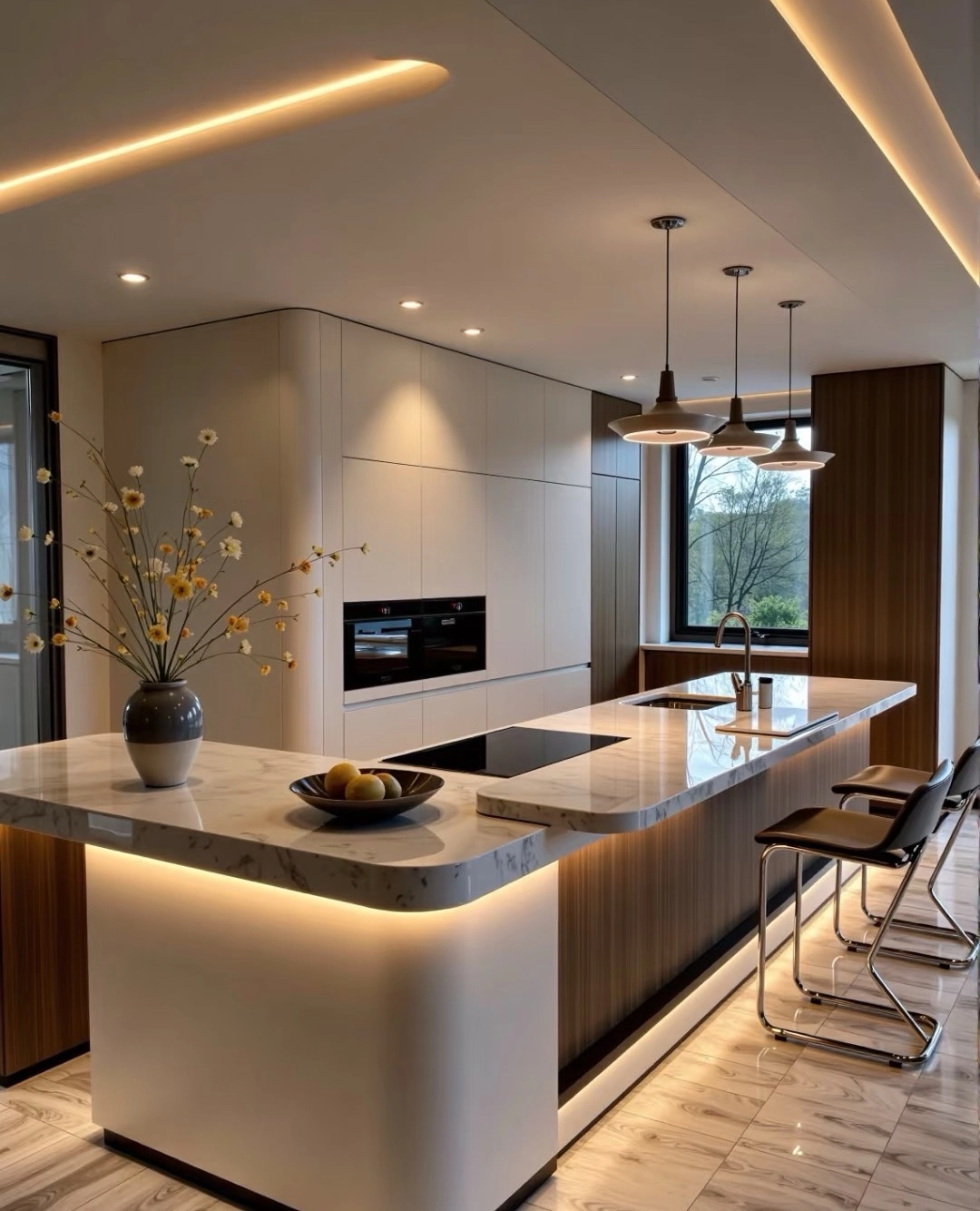How to Design Modular Wardrobe Systems for Small Spaces: Ultimate Guide to Maximizing Storage and Flexibility
In small homes, traditional fixed wardrobes often lead to wasted space or inadequate functionality. Modular wardrobe systems, with customizable components and intelligent design, perfectly adapt to compact areas. This guide reveals 6 core strategies from professional designers to help you create efficient, aesthetically pleasing, and highly adaptable storage solutions.
- 1. Precision Space Assessment: Data-Driven Design
- 1.1 Three-Dimensional Measurement
- 1.2 Circulation Analysis
- 2. Modular Component Selection Guide
- 3. Material Selection Golden Rules
- 3.1 Cabinet Body Materials
- 3.2 Hardware Upgrades
- 4. Installation & Maintenance Practical Guide
- 4.1 Assembly Techniques
- 4.2 Maintenance Calendar
- 5. Advanced Design Case Studies
- 5.1 10㎡ Bedroom Solution
- 5.2 Rental Property Transformation
1. Precision Space Assessment: Data-Driven Design
1.1 Three-Dimensional Measurement
- Depth Recommendation: 55-60cm (21.65-23.62") for standard hanging space
- Height Planning: Prioritize vertical space above 2.4m (7.87') with adjustable clothing rods
- Special Area Marking: Reserve 10cm (3.94") buffer zone for switches/outlets
1.2 Circulation Analysis
- Golden Triangle Zone: Create operational loops combining hanging area (1.2m/3.94'), folding zone (0.8m/2.62'), and drawer section (0.4m/1.31')
- Doorway Optimization: Sliding doors save 0.6㎡ (6.46 sq ft) activity space compared to swing doors
2. Modular Component Selection Guide
| Component Type | Ideal Application | Recommended Configuration |
|---|---|---|
| Rotary Clothing Rack | Corner spaces | 360° rotation + anti-slip rubber coating |
| Pull-Out Mirror Cabinet | Bedroom entrance | Mirror back panel + built-in jewelry tray |
| Foldable Shoe Rack | Above top shelves | 3-tier diagonal insert + ventilation holes |
| Magnetic Accessory System | Metal back panel areas | Adjustable hooks + LED light strips |
3. Material Selection Golden Rules
3.1 Cabinet Body Materials
- Humid Regions: Melamine boards (moisture resistance ≥H2)
- Dry Regions: Multi-layer plywood (thickness ≥18mm)
- Environmental Standards: E0 grade or higher (formaldehyde emission ≤0.5mg/L)
3.2 Hardware Upgrades
- Hinges: Soft-close function (≥80,000 open/close cycles)
- Sliding Rails: Three-section ball bearing guides (load capacity ≥30kg/66lbs)
- Connectors: Invisible mortise-and-tenon joints (seismic resistance Level 4)
4. Installation & Maintenance Practical Guide
4.1 Assembly Techniques
- Floor Protection: Lay hard cardboard (thickness ≥3mm)
- Level Calibration: Error tolerance ≤2mm per meter
- Back Panel Fixing: Use "Z" type clips + silicone sealant
4.2 Maintenance Calendar
- Weekly: Clean sliding rails with vacuum brush head
- Monthly: Lubricate hinges with silicone-based lubricant
- Quarterly: Clean melamine surfaces with alcohol wipes
5. Advanced Design Case Studies
5.1 10㎡ Bedroom Solution
- Headboard Integration: Top drawers + bottom clothing rods
- Bay Window Utilization: Side storage cubbies (depth 30cm/11.81") + upholstered seating
- Lighting System: Motion-sensor LED strips (color temperature 3000K)
5.2 Rental Property Transformation
- Nail-Free Installation: Floor-to-ceiling brackets (load capacity 50kg/110lbs)
- Portable Modules: Fabric storage boxes + foldable hangers
- Visual Expansion: Mirror doors + light color schemes

How to Make Traditional Kitchen Cabinets Look Modern

12 Reasons Why Custom Solid Wood Kitchen Cabinets Are the Only Investment That Truly Adds Value to Your Home

How to Maximize Storage Space with Kitchen Cabinet Inserts

What to Add to a Luxury Wardrobe Closet?
FAQ
Can we ship the furniture cabinets to customer's port or city?
Yes. Please provide the city name or port name when you send us an inquiry.
Can we produce products according to customer's room size?
Yes. All our cabinets are custom size.
What's the payment terms of all our products?
T/T (30% inadvance, the balance shall be paid off before delivery), Western Union or L/C.
What's MOQ for our kitchen cabinets, wardrobe cabinets or bathroom cabinets?
1 set.
What information are needed for getting a quote for our furniture cabinets?
Your size infomation or room drawings.

Matt Black aluminum frame glass door walk in closet

Aluminum Frame Glass Wood Wardrobe Cabinet
Request a Free Consultation And Price Estimate
Get in touch with Murano today for a personalized consultation, and let us bring your vision to life. Fill out the form below or contact Murano directly to start your journey toward a beautifully tailored home!"
 Scan QR Code
Scan QR Code
FoshanMuranoCabinet
foshanmuranocabinet
Whatsapp: +8618814138020
Scan QR Code