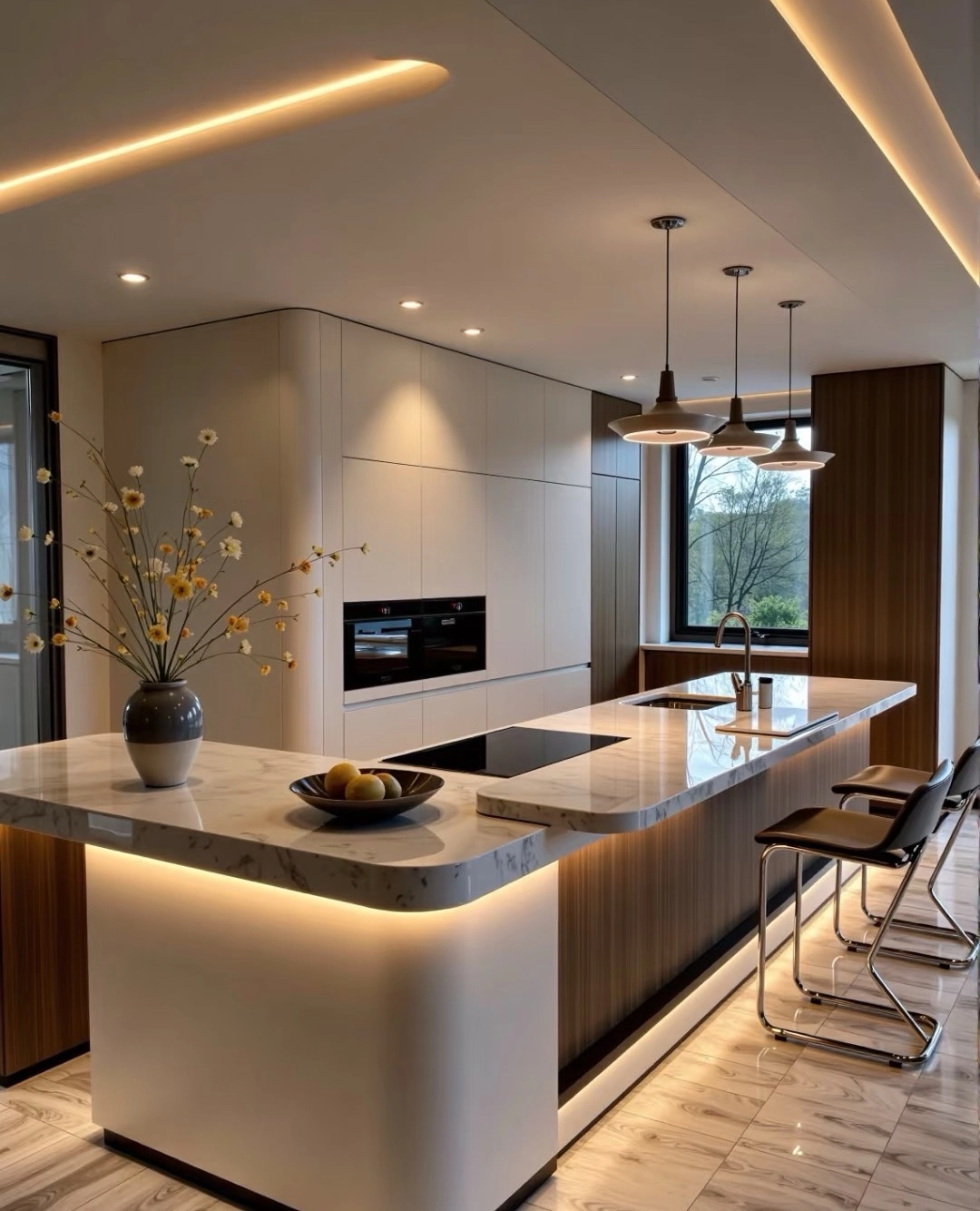How to Figure Out Kitchen Cabinet Layout: Expert Guide & Practical Tips
Master kitchen design with expert insights on work triangle optimization, ergonomic sizing, and storage solutions. Explore single-wall, L-shaped, U-shaped, and island layouts to create a functional, comfortable cooking space while avoiding common mistakes like poor workflow and storage issues.
1. Layout Principles: Scientific Workflow & Functional Zoning
- Golden Triangle Principle: The refrigerator, sink, and stove form the work triangle. The total distance between these three points should be 4-6 meters to ensure smooth workflow from food preparation to cooking. For example, a U-shaped kitchen naturally forms this triangle, while a narrow galley kitchen requires strict linear planning.
- Ergonomic Design: Counter height should be tailored to user height (height/2 + 5-10cm), e.g., 84cm for 160cm height. Wall cabinets should be 70-75cm above the counter to avoid overreaching, with counter depths of 45-60cm and wall cabinet depths of 25-30cm for optimal usability.
- Color & Lighting: Large kitchens use cool tones (gray-blue, matte white) for a spacious feel; small kitchens use warm tones (cream, wood) for brightness. Install sensor LED strip lights under wall cabinets to eliminate shadows during food prep.
2. Space-Specific Solutions: 6 Layout Options for Different Floor Plans
- Single-Wall Layout: Ideal for narrow kitchens (≥2.4m length), with appliances aligned along one wall. Add an island for extra workspace.
- L-Shaped Layout: Maximizes corner space in 9-12㎡ kitchens, forming an L-shaped workflow for sink-cutting-cooking zones.
- U-Shaped Layout: Best for large kitchens, creating a wrap-around workstation with ≥1.2m aisle space for multi-person collaboration.
- Galley Layout: Parallel countertops in open kitchens (width ≥2.2m) shorten movement paths.
- Island Layout: Luxury choice with central islands for cooking/dining, requiring ≥90cm clearance and pop-up sockets for convenience.
- G-Shaped Layout: A U-shape and L-shaped design variant with extra storage in corners, perfect for compact spaces with high storage needs.
3. Avoiding Common Pitfalls: Solutions for Typical Issues
- Chaotic Workflow: Adjust appliance positions to form an efficient work triangle, avoiding backtracking.
- Insufficient Storage: Use wall-mounted hooks/shelves, pull-out baskets, and corner swing-out trays for easy access.
- Cluttered Countertops: Store frequently used items (spices, cutting boards) on the counter; reserve wall/base cabinets for less-used items.
- Detail Oversights: Place sockets away from sinks to prevent water exposure; coordinate gas line installations with utility companies; conceal range hood ducts with ceiling panels.
4. Advanced Tips: Enhancing Comfort with Detail Design
- Two-Tier Countertops: Raise sink areas by 5-10cm compared to stove areas to reduce bending/straining (e.g., 80cm stove vs. 90cm sink).
- Undermount Sink: Seamless integration with countertops prevents grime buildup; pair with retractable faucets for easy rinsing.
- Corner Utilization: Install rotating trays in corner cabinets; use narrow carts or slim cabinets in gaps for extra storage.
- Layered Lighting: Combine ceiling lights for general illumination, under-cabinet LED strips for task lighting, and interior cabinet sensors for convenience.

How to Make Traditional Kitchen Cabinets Look Modern

12 Reasons Why Custom Solid Wood Kitchen Cabinets Are the Only Investment That Truly Adds Value to Your Home

How to Maximize Storage Space with Kitchen Cabinet Inserts

What to Add to a Luxury Wardrobe Closet?
FAQ
What information are needed for getting a quote for our furniture cabinets?
Your size infomation or room drawings.
What's MOQ for our kitchen cabinets, wardrobe cabinets or bathroom cabinets?
1 set.
Can we ship the furniture cabinets to customer's port or city?
Yes. Please provide the city name or port name when you send us an inquiry.
What's the payment terms of all our products?
T/T (30% inadvance, the balance shall be paid off before delivery), Western Union or L/C.
What's lead time for furniture cabinets?
It's about 20 - 30 days.

UV marble color high glossy Kitchen Cabinet

Custom Acrylic Laminate Kitchen Cabinets | Murano Smart Home | High-Gloss, Eco-Friendly, Durable

Custom Black & Gold Marble Modular Cabinet System

PET Metal Brass Kitchen Cabinet
Request a Free Consultation And Price Estimate
Get in touch with Murano today for a personalized consultation, and let us bring your vision to life. Fill out the form below or contact Murano directly to start your journey toward a beautifully tailored home!"
 Scan QR Code
Scan QR Code
FoshanMuranoCabinet
foshanmuranocabinet
Whatsapp: +8618814138020
Scan QR Code