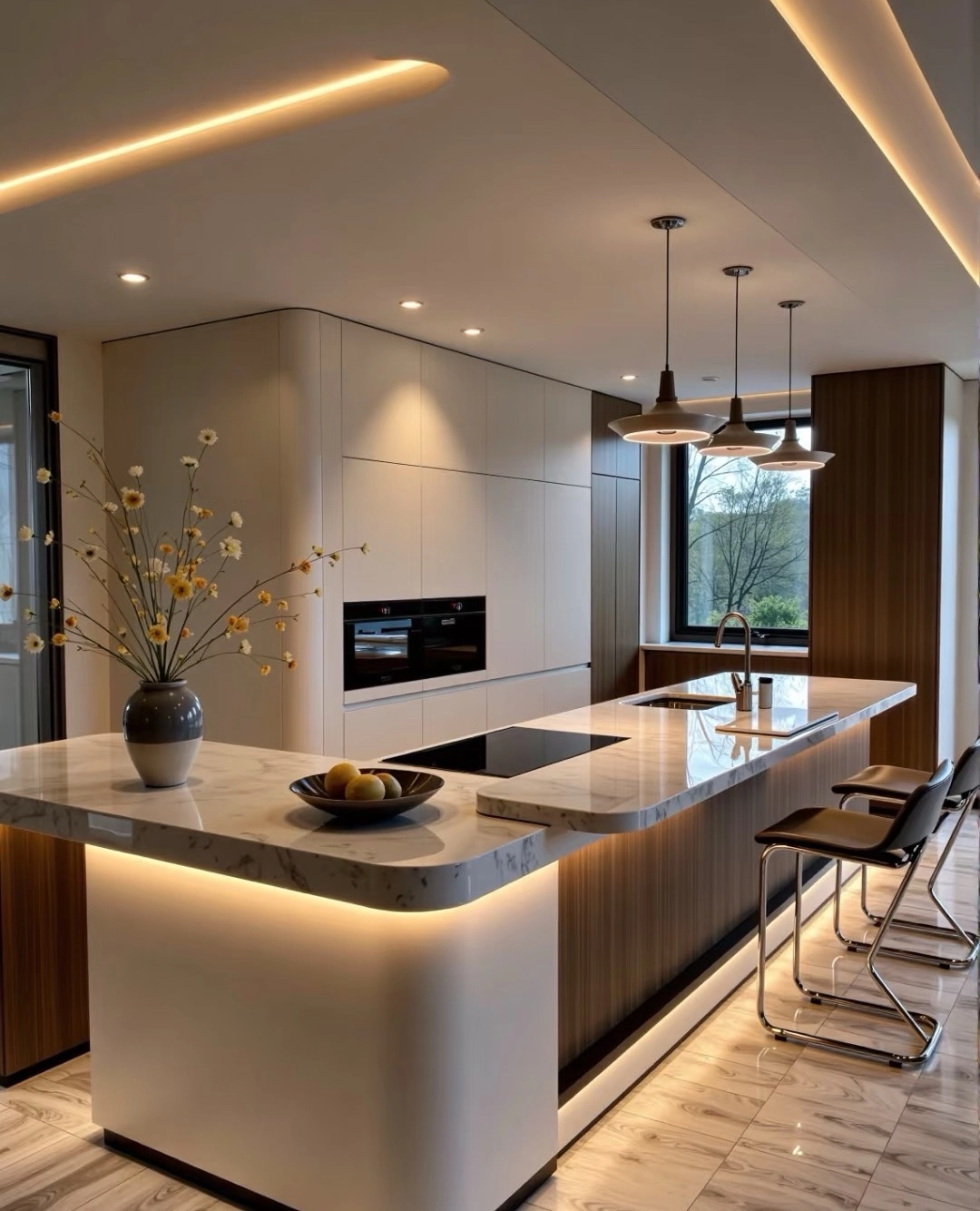How tall Are kitchen cabinets? | Insights by MURANO
- Standard Kitchen Cabinet Heights: A Comprehensive Guide
- What Are the Standard Heights for Kitchen Cabinets?
- How Do Ceiling Heights Affect Cabinet Selection?
- What Are the Standard Depths and Widths for Kitchen Cabinets?
- How Do Custom Cabinets Differ from Standard Ones?
- What Are the Benefits of Standard Cabinet Dimensions?
- How Do I Choose the Right Cabinet Height for My Kitchen?
- What Are the Advantages of Choosing MURANO Custom Kitchen Cabinets?
Standard Kitchen Cabinet Heights: A Comprehensive Guide
When designing or renovating your kitchen, understanding the standard heights of kitchen cabinets is essential for both functionality and aesthetics. This guide provides detailed information on base, wall, and tall cabinets to help you make informed decisions.
What Are the Standard Heights for Kitchen Cabinets?
Base Cabinets:
- Height: Standard base cabinets are typically 34.5 inches tall, which, when combined with a standard countertop thickness of 1.5 inches, results in an overall height of 36 inches.
Wall Cabinets:
- Height: Common heights for wall cabinets include 30, 36, and 42 inches. The choice depends on your ceiling height and storage needs.
Tall Cabinets:
- Height: Tall cabinets, often used as pantries, typically range from 84 to 96 inches in height.
How Do Ceiling Heights Affect Cabinet Selection?
Your kitchen's ceiling height plays a significant role in determining the appropriate cabinet size:
8-Foot Ceilings: Opt for 30 or 36-inch wall cabinets to maintain proportion and accessibility.
9-Foot Ceilings: 42-inch wall cabinets can be used, or you can stack shorter cabinets to utilize vertical space effectively.
10-Foot or Higher Ceilings: Consider stacking cabinets or using 42-inch cabinets with decorative space above to create a balanced look.
What Are the Standard Depths and Widths for Kitchen Cabinets?
Base Cabinets:
Depth: Standard base cabinets are 24 inches deep, excluding the countertop overhang.
Width: Widths typically range from 12 to 48 inches, accommodating various kitchen layouts and storage needs.
Wall Cabinets:
Depth: Standard depths are 12, 15, 18, or 24 inches, depending on placement and intended use.
Width: Widths usually range from 12 to 36 inches.
Tall Cabinets:
Depth: Typically 12 or 24 inches deep.
Width: Widths are generally 12, 24, or 36 inches.
How Do Custom Cabinets Differ from Standard Ones?
Custom cabinets offer flexibility in dimensions, allowing you to tailor the size, style, and functionality to your specific needs. This customization ensures that your cabinets fit perfectly within your kitchen space and align with your design preferences.
What Are the Benefits of Standard Cabinet Dimensions?
Cost-Effectiveness: Standard sizes are mass-produced, often resulting in lower costs compared to custom options.
Availability: Standard cabinets are readily available, making them easier to source and replace if necessary.
Compatibility: Standard dimensions ensure compatibility with other kitchen components, such as countertops and appliances.
How Do I Choose the Right Cabinet Height for My Kitchen?
Consider the following factors:
User Height: Ensure that the cabinet height accommodates the primary users' reach and comfort.
Ceiling Height: Match cabinet heights to your ceiling dimensions to maintain proportion and accessibility.
Storage Needs: Determine the amount of storage required and choose cabinet heights that provide adequate space without compromising accessibility.
What Are the Advantages of Choosing MURANO Custom Kitchen Cabinets?
MURANO offers custom kitchen cabinets that combine functionality with aesthetic appeal. Their cabinets are designed to maximize storage while enhancing the overall kitchen design. With a focus on quality materials and craftsmanship, MURANO ensures that each cabinet is tailored to meet the unique needs of your kitchen space.
For more information on MURANO's custom kitchen cabinets, visit their website or contact a representative to discuss your specific requirements.

How to Make Traditional Kitchen Cabinets Look Modern

12 Reasons Why Custom Solid Wood Kitchen Cabinets Are the Only Investment That Truly Adds Value to Your Home

How to Maximize Storage Space with Kitchen Cabinet Inserts

What to Add to a Luxury Wardrobe Closet?
FAQ
What's lead time for furniture cabinets?
It's about 20 - 30 days.
Can we ship the furniture cabinets to customer's port or city?
Yes. Please provide the city name or port name when you send us an inquiry.
What's the payment terms of all our products?
T/T (30% inadvance, the balance shall be paid off before delivery), Western Union or L/C.
What's MOQ for our kitchen cabinets, wardrobe cabinets or bathroom cabinets?
1 set.
What information are needed for getting a quote for our furniture cabinets?
Your size infomation or room drawings.

T-shaped invisible door MA10

Flush panel door MA11

Siyun double wooden door MA12A

External flush right inward opening door MA13

Aluminum Frame Glass Hinged Door - MBB001

Aluminum Frame Glass Hinged Door - MBB003

Aluminum Frame Glass Hinged Door - MBB011

SZ Single side glass interior door
Request a Free Consultation And Price Estimate
Get in touch with Murano today for a personalized consultation, and let us bring your vision to life. Fill out the form below or contact Murano directly to start your journey toward a beautifully tailored home!"
 Scan QR Code
Scan QR Code
FoshanMuranoCabinet
foshanmuranocabinet
Whatsapp: +8618814138020
Scan QR Code